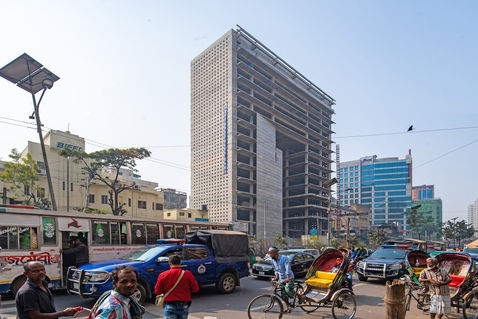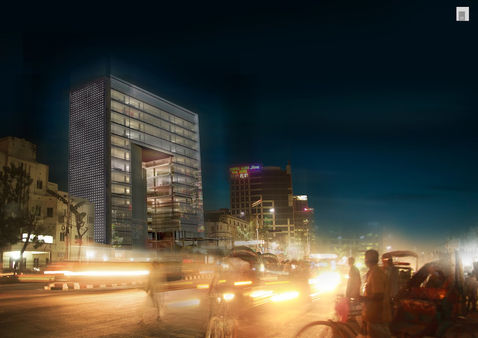
Anjuman JR Tower
Designed and installed a seamless glass facade for the building's front elevation, creating the appearance of a single pane from over 962 precisely joined glass pieces.
Project Information:
Developer/ Owner : Anjuman Mufidul Islam
Architectural Firm : Cubeinside Design Limited
Chief Architect : Khandaker Ashifuzzaman Rajon
Facade Vendor : CHB Engineering Ltd.
Location : 42 Anjuman Mufidul Islam Road, Kakrail, Dhaka - 1100
Special Feature : Fire Ressistance Door with Fixed Glass
Building Scale : GF+16+B3F
Description of Glass Facade works:
Structural Glazing Curtain Wall (SGC)
Single Floor Glazing Panel (SFGP)
Single Floor Panel Ceramic Fritted (SFGP)
Point Fixing Glazing System 1 (PFG1)
Point Fixing Glazing System 2 (PFG2)
Point Fixing Ceramic Fritted Panes System 2 (PFG2)
Point Fixing Glazing System 3 (PFG3)
Point Fixing Glazing Ceramic Fritted Pan System 3 (PFG3)
Interior Glazed Partition (IGP)
Glass Swing Door (GSD)
Glass Balustrade Railing With SS Handrail (Straight & Stair)
Top Hung Casement Window 1 (CW1)
Top Hung Casement Window 2 (CW2)
Tiny Transom System-Fixed (350x350mm) GP Fixed
Tiny Transom System-Operable(350x350mm) GP Fixed
Tiny Aluminum Louver Z Section (350x350mm) Z-Lv
Glass Floor (GF)
Glass Boundary (GB)
Fire Rated Fixed Glazing System With Metal Frame (FR FG)
Fire Rated Single Floor Glazing Panel System With Metal Frame (FRSFG)
Fire Rated Door & Window Glazing System With Metal Frame (FRDW)
Project Gallery


































