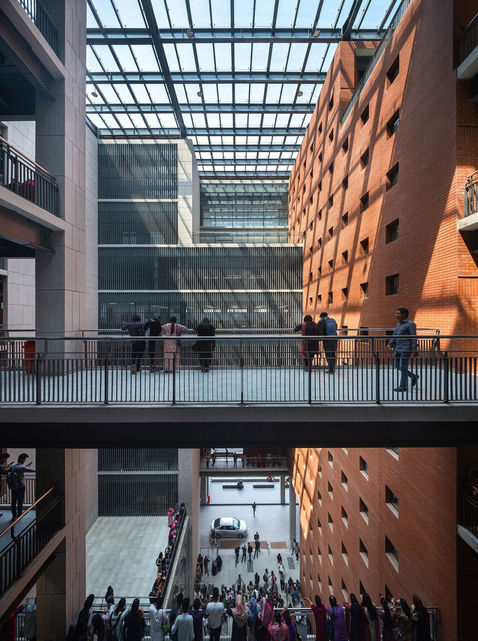
Southeast University
The most challenging task in this project is installing a 600 sqm skylight (31.77x28.12m) at a 42.7m height without central supports, balancing safety, craftsmanship, and architectural aesthetics.
Project Information:
Developer/ Owner : Southeast University
Architectural Firm : Cubeinside Design Ltd
Chief Architect : Khandaker Ashifuzzaman Rajon
Facade Vendor : CHB Engineering Ltd.
Location : Tejgaon, Dhaka, Bangladesh
Special Feature : 600 Sqm Glass Canopy
Building Scale : GF+10F+B1F
Publications : ArchiDIARIES - Click to View
: Showcase Magazine - Click to View
Description of Glass Facade works:
Curtain Wall Glazing
Double Panes High Window
Full Height Window
Casement Window -(Without Glass)
Internal Glazed Partition
Glass Swing Door System
Vertical Box Louver
Aluminum Hydrofoil Louver- 300mm
Stationary Louver System
Glass Canopy
Lets have a flip through the cover story of SHOWCASE Magazine's latest issue where Southeast University has been featured!
Project Gallery


































